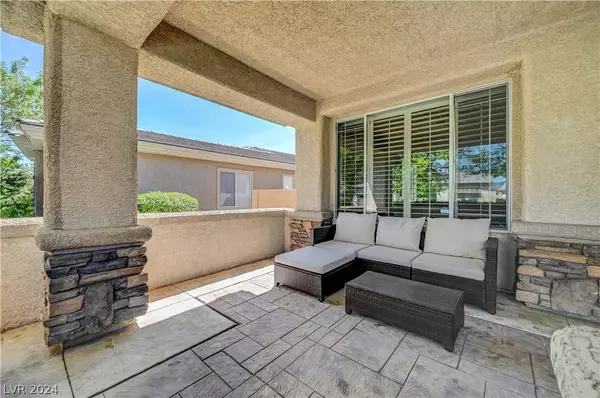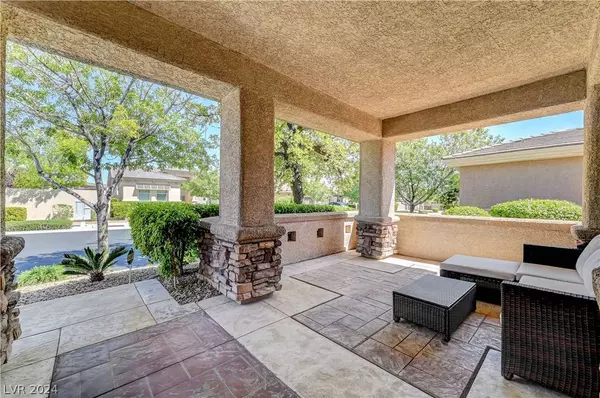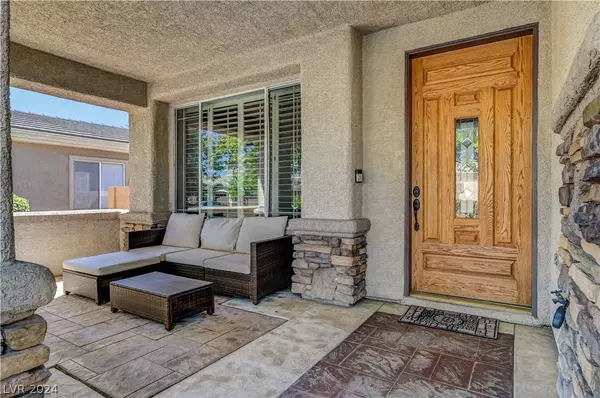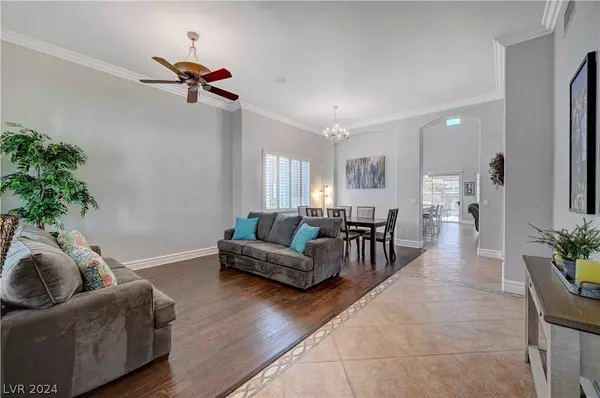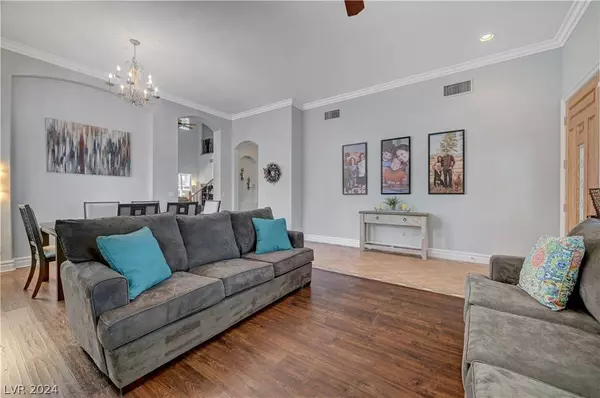
GALLERY
PROPERTY DETAIL
Key Details
Sold Price $815,000
Property Type Single Family Home
Sub Type Single Family Residence
Listing Status Sold
Purchase Type For Sale
Square Footage 2, 521 sqft
Price per Sqft $323
Subdivision Chelsea Gardens At Summerlin
MLS Listing ID 2581484
Sold Date 06/24/24
Style Two Story
Bedrooms 3
Full Baths 2
Half Baths 1
Construction Status Resale, Very Good Condition
HOA Fees $505/mo
HOA Y/N Yes
Year Built 2001
Annual Tax Amount $4,218
Lot Size 6,969 Sqft
Acres 0.16
Property Sub-Type Single Family Residence
Location
State NV
County Clark
Zoning Single Family
Direction From 215 & Town Center head north to Garden Mist. Right to Bellflower, right to entrance to Chelsea Gardens (gate on your right). Left after gate and turn right on Dunster Castle. Follow around to house on the right.
Building
Lot Description Drip Irrigation/Bubblers, Desert Landscaping, Landscaped, Synthetic Grass, Sprinklers Timer, < 1/4 Acre
Faces East
Story 2
Sewer Public Sewer
Water Public
Construction Status Resale,Very Good Condition
Interior
Interior Features Bedroom on Main Level, Ceiling Fan(s), Primary Downstairs, Pot Rack, Window Treatments
Heating Central, Gas, Multiple Heating Units
Cooling Central Air, Electric, Refrigerated, 2 Units
Flooring Carpet, Ceramic Tile, Laminate
Fireplaces Number 2
Fireplaces Type Bath, Family Room, Gas, Primary Bedroom, Multi-Sided
Furnishings Unfurnished
Fireplace Yes
Window Features Blinds,Double Pane Windows,Drapes,Plantation Shutters
Appliance Built-In Electric Oven, Double Oven, Dryer, Dishwasher, Gas Cooktop, Disposal, Microwave, Refrigerator, Water Heater, Washer
Laundry Cabinets, Gas Dryer Hookup, Main Level, Laundry Room, Sink
Exterior
Exterior Feature Built-in Barbecue, Barbecue, Porch, Patio, Private Yard, Sprinkler/Irrigation
Parking Features Attached, Finished Garage, Garage, Garage Door Opener, Inside Entrance, Open, Storage
Garage Spaces 3.0
Fence Block, Back Yard
Pool Heated, In Ground, Private, Pool/Spa Combo, Association
Utilities Available Cable Available
Amenities Available Basketball Court, Dog Park, Gated, Jogging Path, Barbecue, Playground, Pickleball, Park, Pool, Security, Tennis Court(s)
View Y/N No
Water Access Desc Public
View None
Roof Type Pitched,Tile
Street Surface Paved
Porch Covered, Patio, Porch
Garage Yes
Private Pool Yes
Schools
Elementary Schools Goolsby, Judy & John, Goolsby, Judy & John
Middle Schools Fertitta Frank & Victoria
High Schools Spring Valley Hs
Others
HOA Name Chelsea Grdn & Smrln
HOA Fee Include Association Management,Maintenance Grounds,Recreation Facilities
Senior Community No
Tax ID 164-13-614-034
Ownership Single Family Residential
Security Features Prewired,Gated Community
Acceptable Financing Cash, Conventional, VA Loan
Listing Terms Cash, Conventional, VA Loan
Financing Cash
SIMILAR HOMES FOR SALE
Check for similar Single Family Homes at price around $815,000 in Las Vegas,NV

Active
$779,900
10799 Flame Vine CT, Las Vegas, NV 89135
Listed by Jill Amsel of Realty ONE Group, Inc5 Beds 3 Baths 2,514 SqFt
Active
$674,900
1837 Ardilea ST, Las Vegas, NV 89135
Listed by Osceola S. Brunson of Keller Williams MarketPlace3 Beds 3 Baths 1,990 SqFt
Active
$549,900
1871 Granemore ST, Las Vegas, NV 89135
Listed by Jill Amsel of Realty ONE Group, Inc3 Beds 3 Baths 1,693 SqFt
CONTACT




